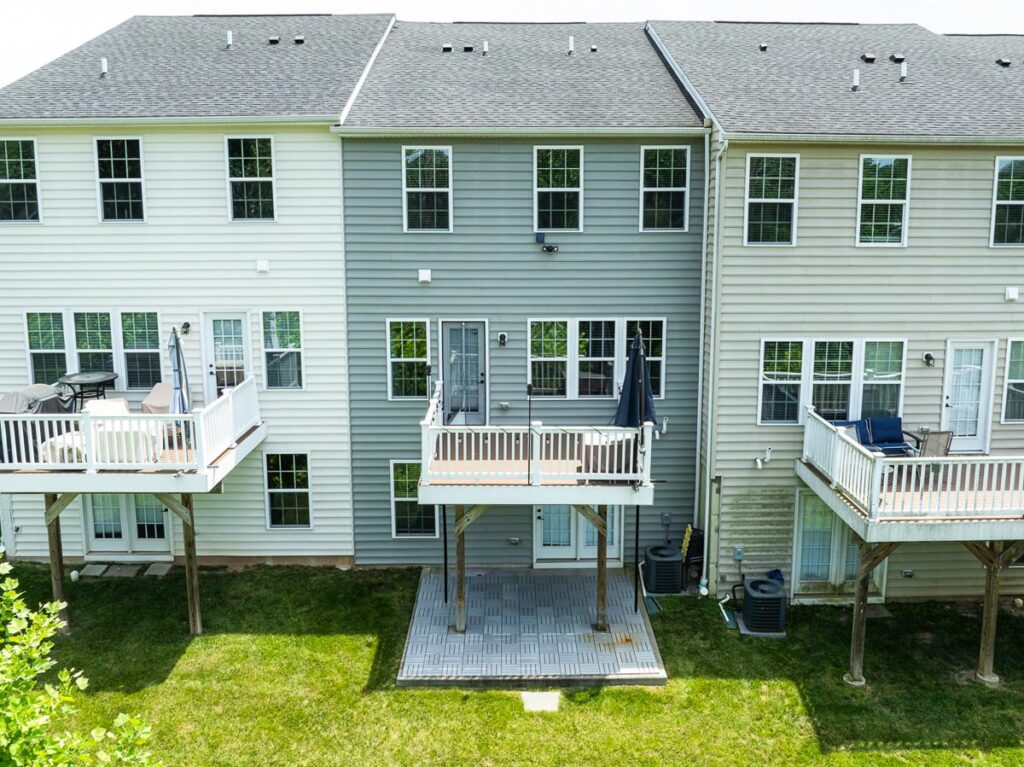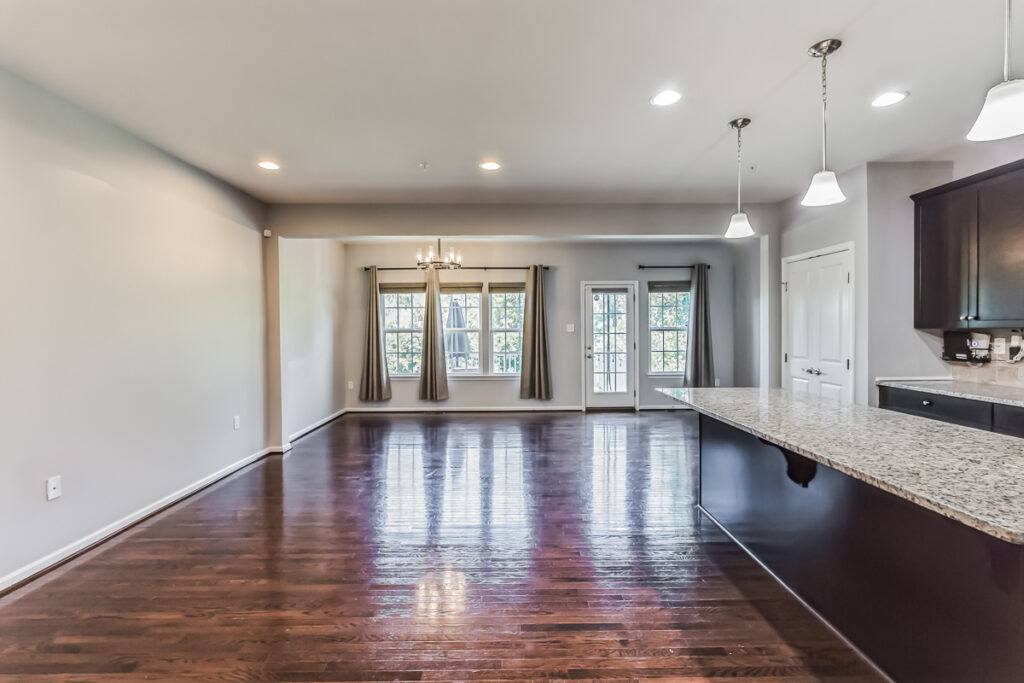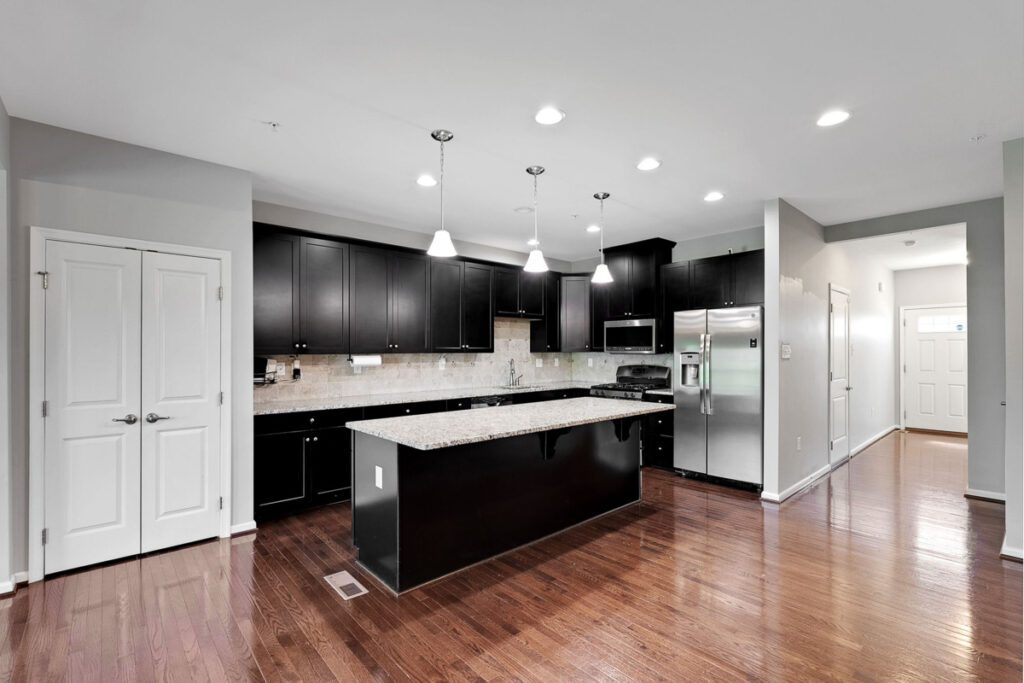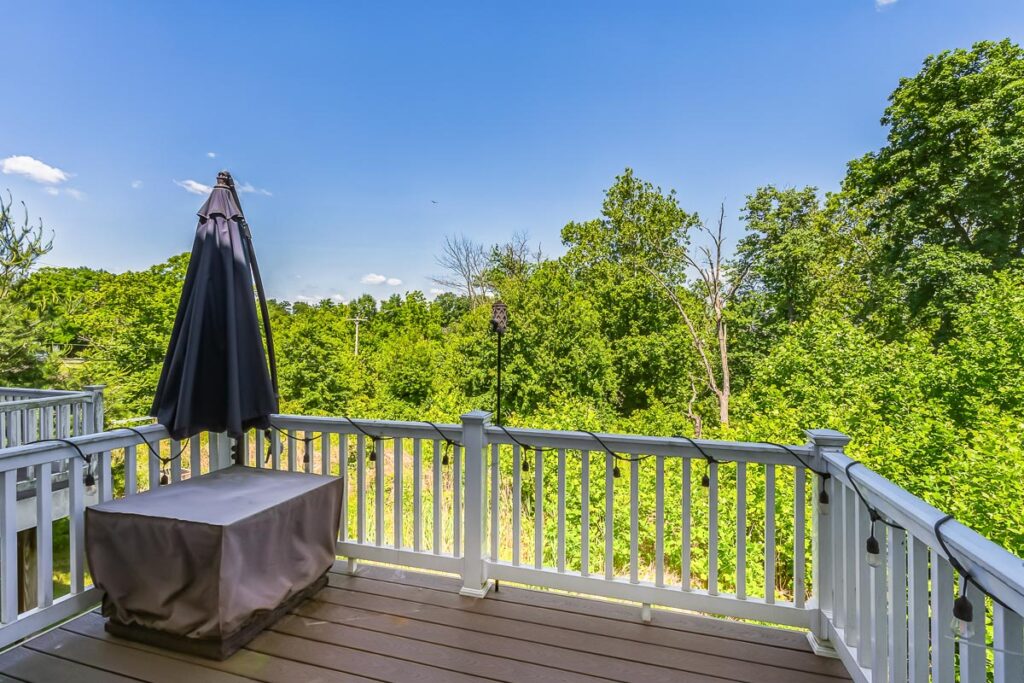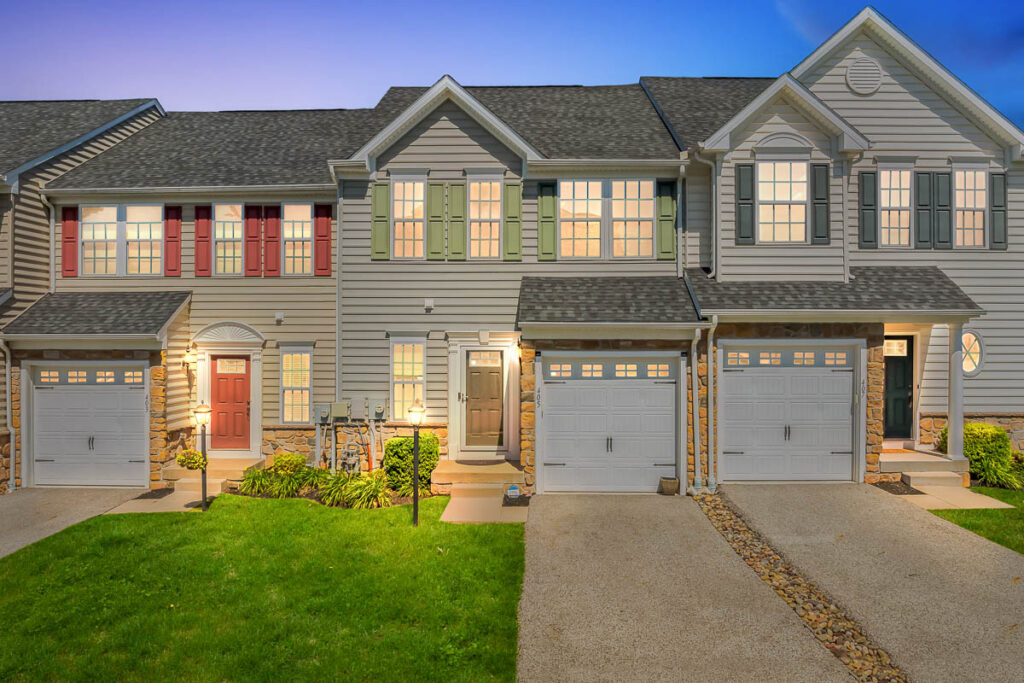
| Are you seeking a magnificently upgraded townhome with a fully-finished walkout basement, gourmet kitchen, and an entertainment-friendly Trex deck? Look no further! Conveniently located in West Norriton’s desirable community of The Reserve at Stoney Creek, this 3BR/2.5BA, 2,456sqft residence is just steps from Whitehall Elementary School, Norristown Area High School, and the over 690-acre, Norristown Farm Park. Fashioned with classic colonial architecture, the exterior further dazzles with beautiful stone accents, neat landscaping, and a traditional color scheme. Explore the immaculate and recently updated townhome (Roxbury Grande Model) to discover an entry coat closet, solid hardwood flooring, neutral gray paint, an openly flowing layout, bright white trim, high ceilings, main-level powder room, and soft natural light. As you make your way into the main living space you will immediately appreciate the wider footprint this Ryan Homes built design offers compared to other homes in the community. Make memories with loved ones in the open concept gourmet kitchen, which includes modern stainless-steel appliances, granite countertops, oversized breakfast bar island, underlit espresso cabinetry, stylish tile backsplash, gas stove, built-in microwave, dishwasher, side-by-side refrigerator, and a dining area. Create delicious meals, and enjoy being part of the conversation with the benefit of an adjoining living area. For alfresco parties and weekend get-togethers, venture through the sliding glass doors to the elevated Trex deck! As one of the few units backing up to a wooded landscape, you can also relish in additional privacy. Unwind after a long day in the walkout finished lower-level, which has a family room/media room, recessed lighting, rough-in plumbing for a 4th bathroom, and French doors to the patio. Well-appointed for maximum comfort, the spacious primary bedroom features tray ceilings, custom walk-in closet with sleek shelving, secondary closet, and an en suite bath. |
